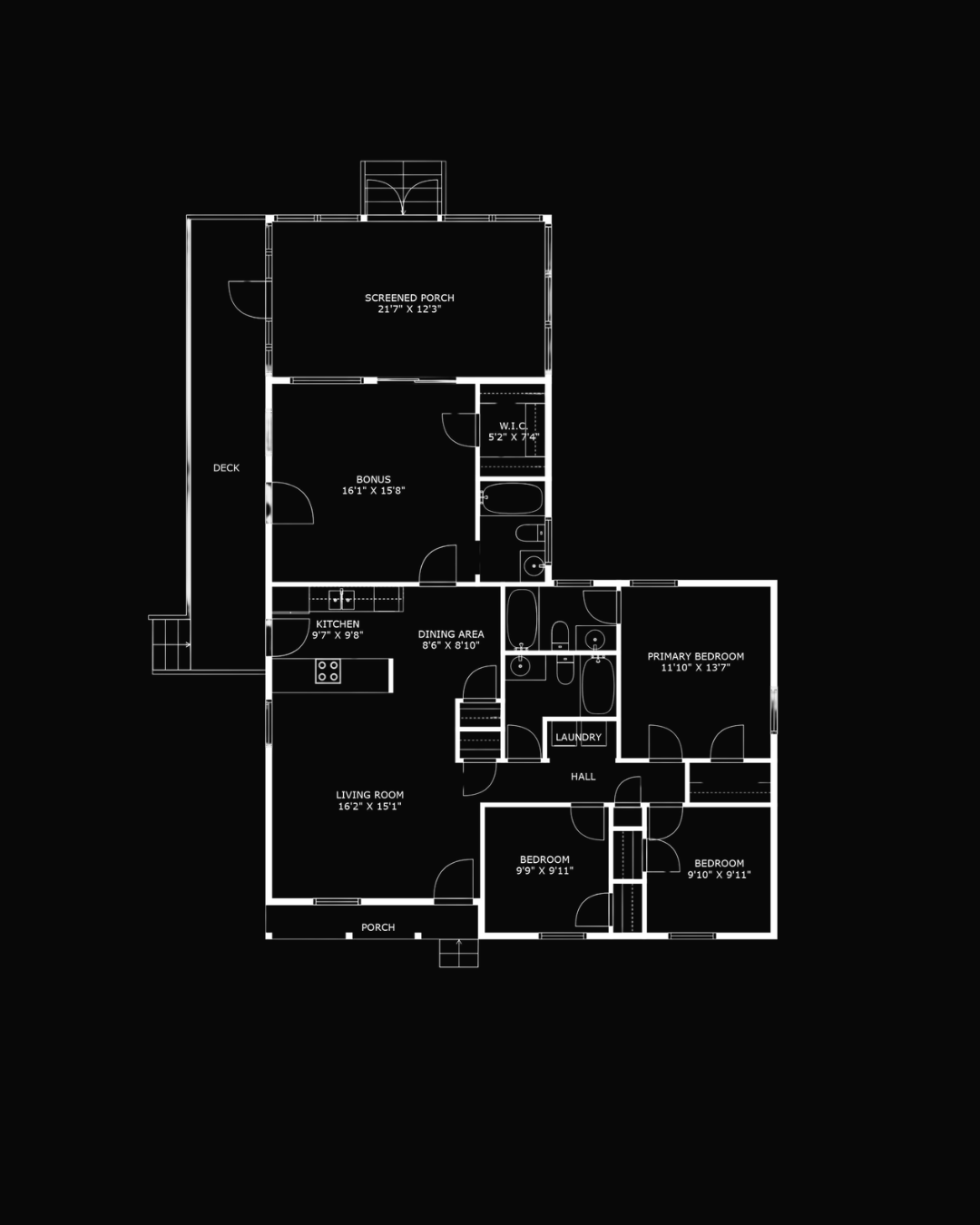
Measurement Options
Using ANSI measurement standards for residential properties, we offer three solutions to measure your property to produce a graphic sketch that shows square footage of living areas, garages, and attached patios and decks. Outbuildings and other enclosed areas upon request.
Quick to schedule: upon ordering, a team member will respond within 30-60 mins during normal business hours..
Quick to measure: no long delays in scheduling. Usually can accommodate rush orders with 24-48 hours.
Quick to list: same day reporting delivered for measurements and floor plans. (24 hour turnaround for picture delivery).
For the most accurate measurements possible, we use laser measuring equipment in conjunction with traditional methods.All Measurements are hands-on, verified measurements by an ANSI Home Measurement Specialist… While apps are great they are unreliable!







